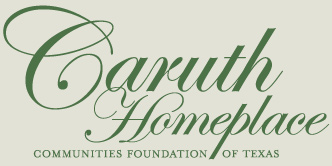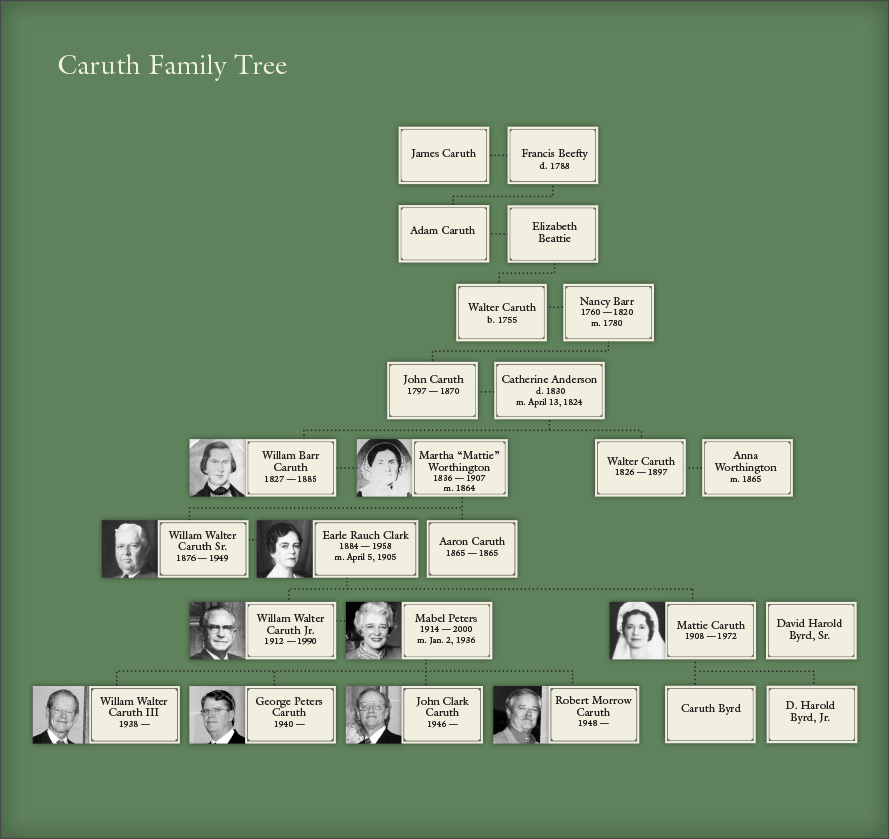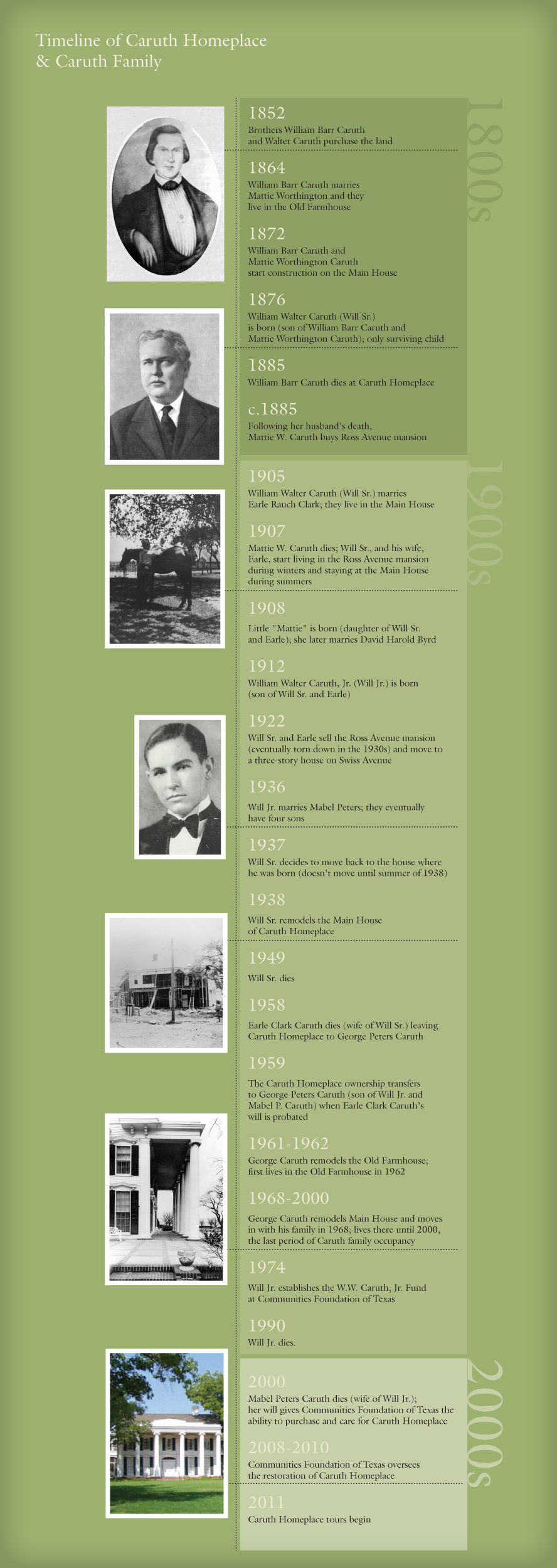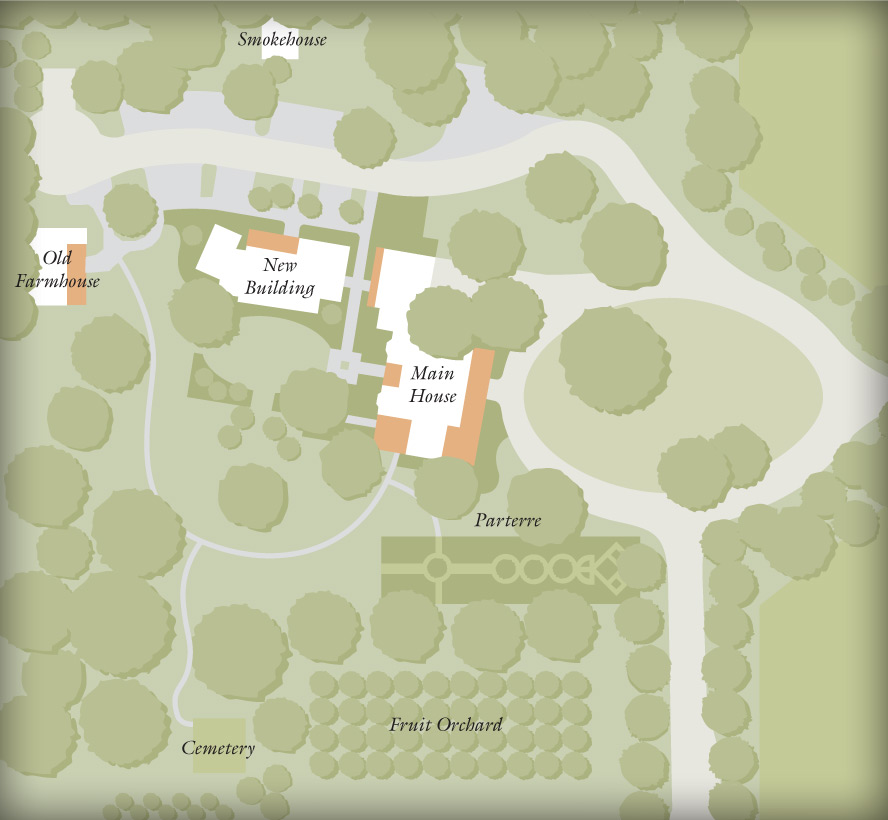Go to photo gallery >
The HOMEPLACE
The Caruth Homeplace property includes not only the gracious Main House, but the 1852 Old Farmhouse and other features that make it a window into the world of a bygone era in Dallas history. View a map of the grounds.
The Old Farmhouse
The Old Farmhouse, circa 1852, is one of the oldest structures in Dallas. It’s not clear whether the Old Farmhouse was on the property when William Barr Caruth bought the original tract in 1852 or whether a Caruth cousin built it shortly thereafter. Regardless, William Barr Caruth moved into the Old Farmhouse in 1858. After he married Mattie Worthington in 1864, they lived in the Farmhouse together for several years.
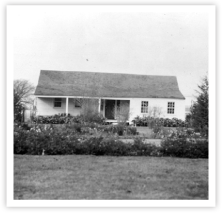
The original structure of hand-hewn cedar logs with wood siding was a two-room cabin with a fireplace. The Old Farmhouse has been renovated and moved several times. It was moved to its present location behind the Main House in 1938. Its interior tells the story of the cabin’s evolution and how materials have been salvaged and reused throughout its more than 150-year history.
The Main House: 1872 Construction
By around 1872, William Barr and Mattie had outgrown the Old Farmhouse. So Mattie designed a grander home, based on the gracious Antebellum plantation houses she remembered from her Mississippi girlhood. One account says Mattie drew the plans for the elegant house in the dirt, telling workers “I want a 15-foot-square room in this corner, and a 15-foot-square room in that corner. I want fireplaces in each room and a close pass-through. And I want the same things on the other side of the house.”
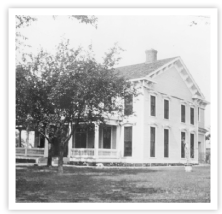
c. 1911-1912
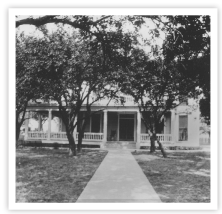
c. 1911-1912
The building foreman was William Barr Caruth himself, and the workers were drawn from his farm hands. With the workers’ farming duties still to perform, the home took up to four years to build. The lumber – heart pine – was hauled by oxen team from East Texas and Louisiana by one of William’s cousins. The railroad had not yet reached Dallas.
Once completed around 1876, the new Main House was a fine example of folk Victorian architecture with hooded windows, detailed cornices and single-story wrap-around porch with fluted columns and a balustrade.
The Caruths moved into the house in time for William Walter Caruth, Sr. to be born there in 1876. The Main House changed little for the next 50 years. An L-shaped wing was added to the back of the house to accommodate a new kitchen and dining room. And the traveler’s room – designed to accommodate travelers needing an overnight stop on the way from Dallas to McKinney – was converted into a sitting room. As the farm grew, several outbuildings were added to the property.
The Main House: 1938 Renovation
In 1905, William and Mattie's only son, William Walter, and his new bride, Earle Clark Caruth, made the Main House their home, eventually using it primarily as a summer residence, maintaining another home “in the city.” In 1938, they undertook a major renovation and decided to live in the Main House year round. They hired the Dallas architectural firm of Thompson and Perry, and Will Jr. acted as the general contractor. A decision was made to renovate the home in the Neo-Colonial style popular at the time.
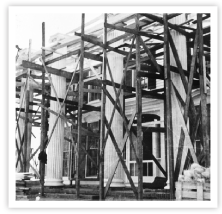
1938 Renovation
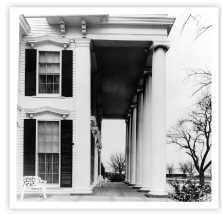
c. 1939
The most dramatic exterior change was replacing the single-story wrap-around porch with an impressive entry portico with two-story Ionic columns. Other changes included moving the L-shaped kitchen addition from the west to the north façade and converting it into a kitchen, breakfast room and three-car garage; a large living room was created by combining the parlor and sitting rooms on the south end of the house; and the old traveler’s room was transformed from a sitting room into a library, maintaining the original hand-carved fireplace mantle. The family also created a dining room for large dinner parties by combining two back bedrooms and the back porch, and a sleeping porch was created on the south end of the house with a sun room above it. Earle took great pains to preserve the Victorian wallpaper in the library, removing it during construction, then re-hanging it in panels afterwards.
The Main House: 1968-90s Renovations
Upon inheriting Caruth Homeplace from his grandmother Earle, George Caruth renovated the Main House to meet the needs of a modern family. These renovations, beginning in 1968, included converting the upstairs sleeping porch to a nursery, converting the screened porch to a media room, and creating a mud room near the garage.
The Main House: 2008 Renovation & Restoration
Eventually, the property was acquired by Communities Foundation of Texas. In 2008, CFT turned to the Herndon, Stauch & Associates architecture firm to help restore Caruth Homeplace to its 1938 Neo-Colonial splendor. To honor the Caruth’s commitment to philanthropy – and to help fund the ongoing care of the Homeplace – the space was also designed to house two major Dallas philanthropic foundations – the Summerlee Foundation and the Hoblitzelle Foundation.
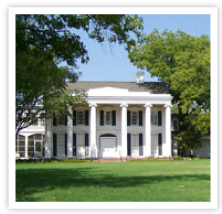
The Main House following completion
of its recent restoration
The 1980s media room was turned back into a 1930s porch. Behind the Main House, a swimming pool was removed to restore a rose garden and oval lawn. Other renovations included installing an elevator for disabled visitors, building a new kitchen and removing an upstairs “Jack and Jill” bathroom to make space for a reception area for the Hoblitzelle Foundation. Much of the original Caruth family artwork and furniture was restored in the home, including family portraits, 1852 mantelpieces and the art deco shell couches in the sun room.
